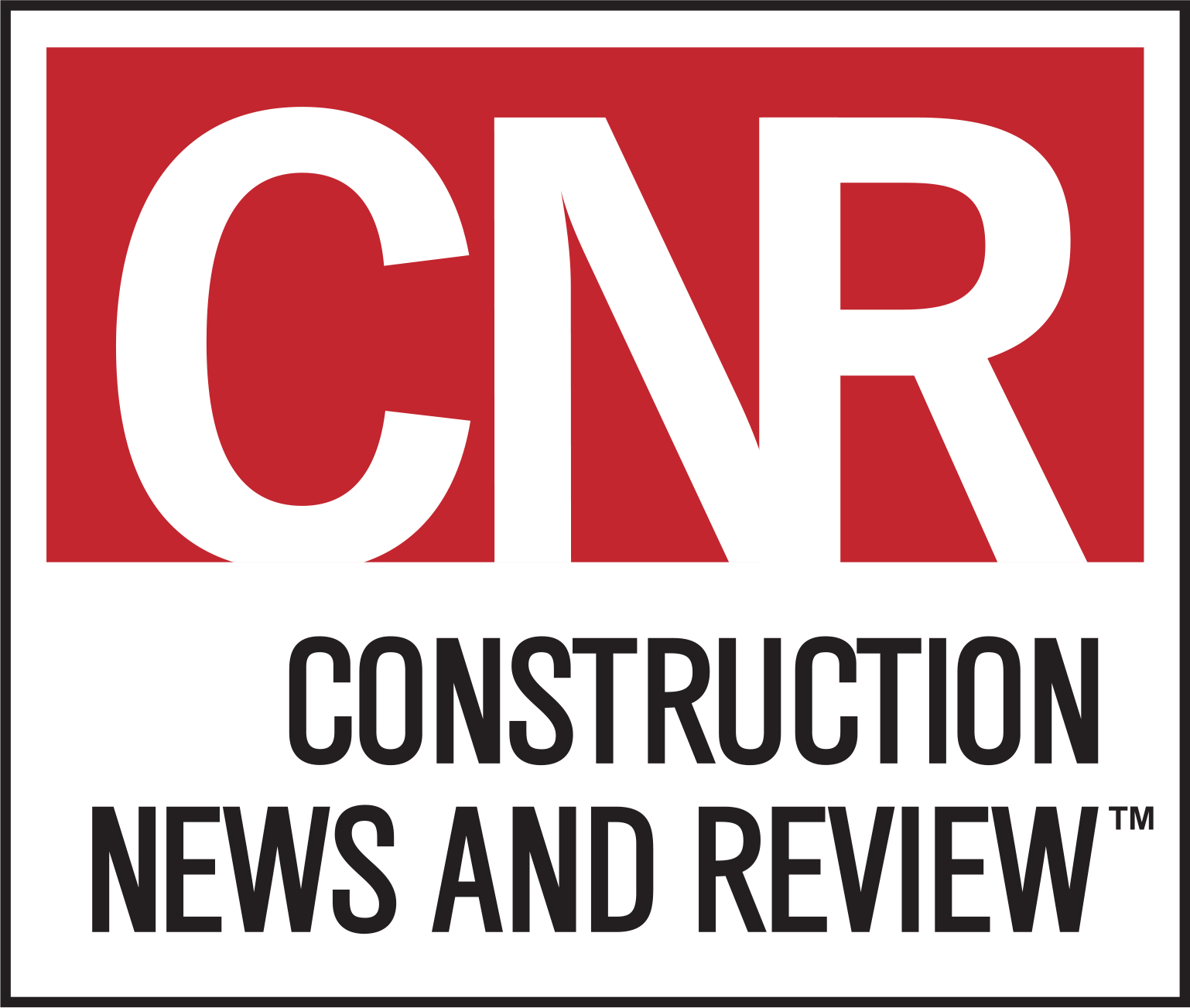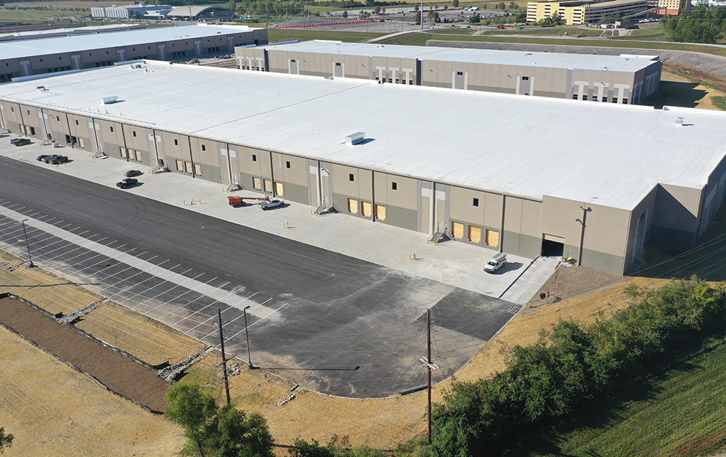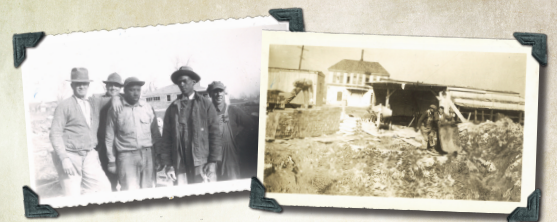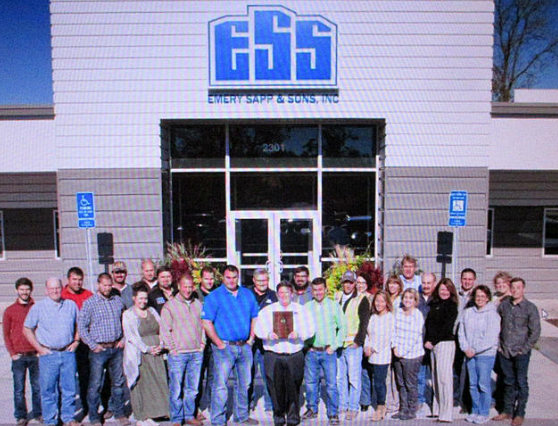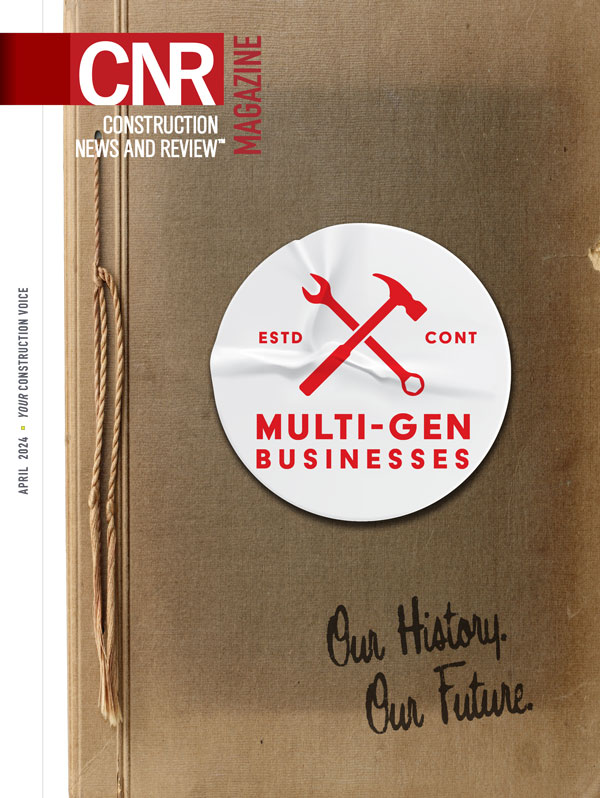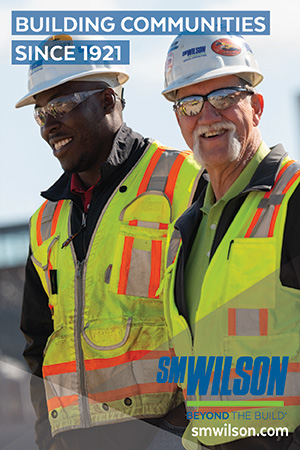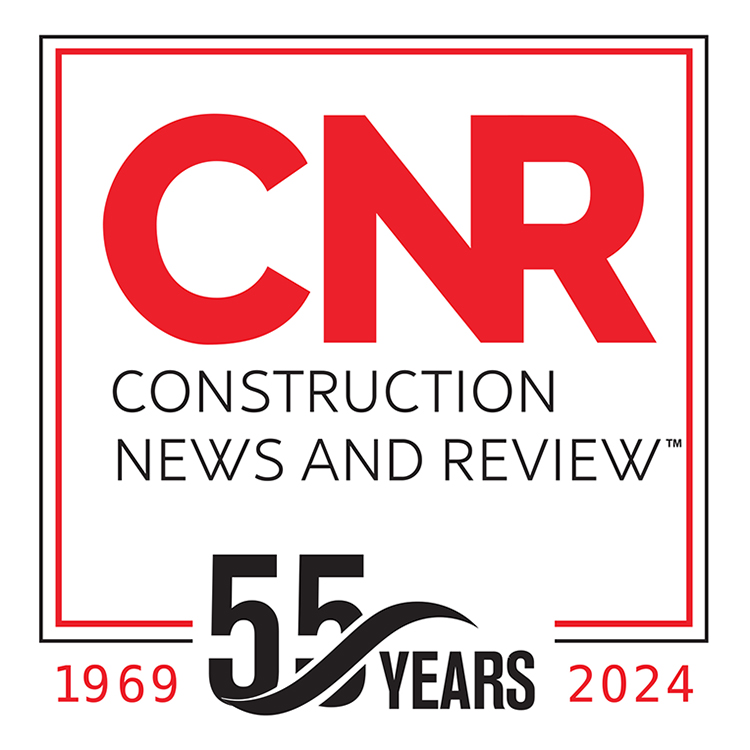Poettker Completes Riverport Trade Center Buildings in Maryland Heights
Also in March, Poettker Construction completed NorthPoint Development’s $66 million, three-building warehouse distribution facility in Maryland Heights known as Riverport Trade Center.
The nearly 725,000-square-foot project is located on 50 acres at 13955 Riverport Place Drive, four minutes south of Interstate 70 in the heart of St. Louis’ industrial submarket.
Large storefronts, wall bump-outs and a plethora of windows to welcome natural daylighting are stand-out features of the warehouse development’s design. Each of the three buildings feature 36-foot clear heights. In total, the buildings offer 79 dock positions and seven drive-in docks. Riverport Trade Center’s parking lot includes more than 640 car stalls and 160 trailer stalls.
Light industrial and distribution users are signing on as Riverport Trade Center tenants who include a low-voltage electrical materials distributor, a countertop distributor, a tenant with conveyor belts, a casket manufacturer, a HEPA filter manufacturer and one food-grade tenant.
General contractor Poettker Construction says each of the three warehouse buildings varies in size: building one spans 249,500 square feet, build two totals 160,070 square feet and building three encompasses 312,000 square feet.
With the industrial park’s location just east of the Missouri River and the levee, special site challenges existed. Poettker utilized 24 inches of rock beneath building slabs and eight to 10 inches of rock beneath the concrete and asphalt paving – two to three times what would normally be required – to support the loads.
Riverport Trade Center’s location just 1.5 miles north of Hollywood Casino Amphitheatre necessitated construction of an emergency access road to carry concert goers to and from the entertainment venue throughout the project’s construction schedule, especially during the spring and summer of 2022. The road wound through the project site.
Sequencing proved to be another project-related challenge, as all three warehouse buildings were coming to fruition at the same time. The project team worked on the foundation for building three while pouring the slab on building two and performing tilt-up concrete panel work on building one.
Fresh Content
Direct to Your Inbox

YOUR CONSTRUCTION VOICE IN ST. LOUIS AND BEYOND
Join CNR Magazine today as a Content Partner
As a CNR Content Partner, CNR Magazine promises to support you as you build, design and engineer projects not only in and around St. Louis, but also across the U.S. CNR is equipped and ready to deliver a dynamic digital experience paired with the top-notch, robust print coverage for which you’ve always known and respected the magazine.
